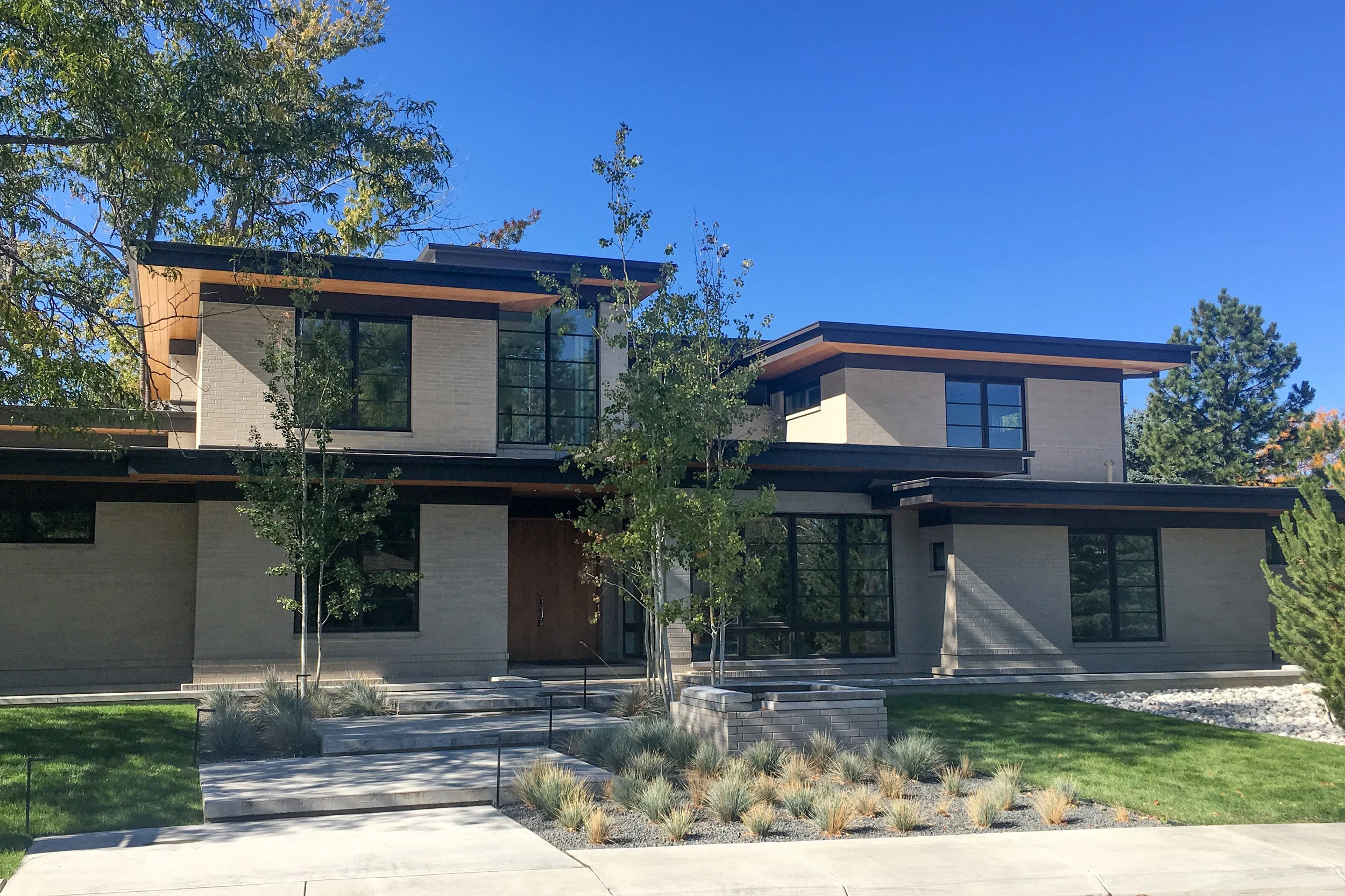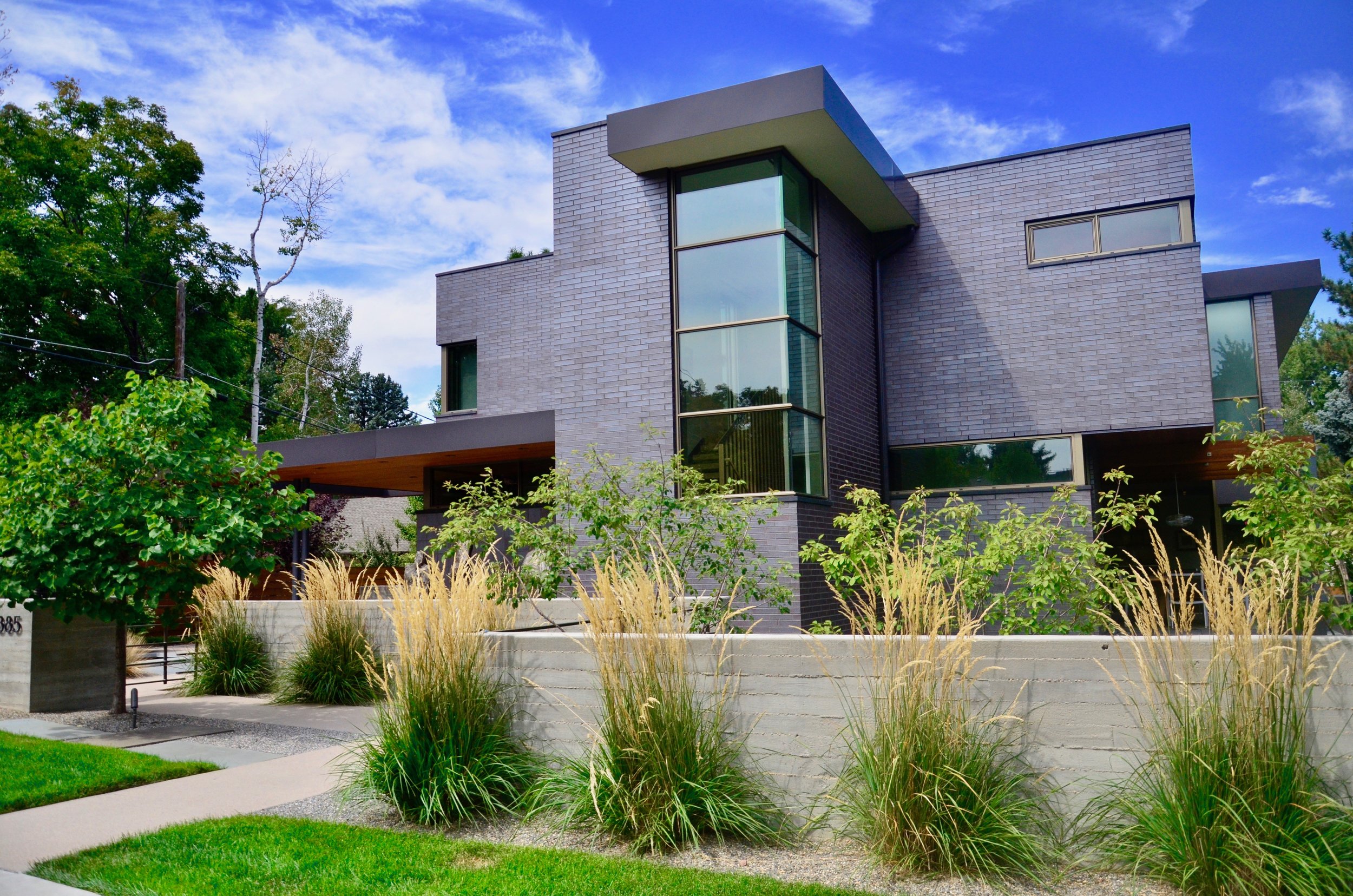2018 Holiday Home Tour: Neighborhoods & Homes
Belcaro
BELCARO
The Belcaro Park, or “Belcaro”, neighborhood is a central Denver enclave that features 1960s- and 1970s-era homes built on spacious lots. Belcaro is a short distance to both downtown Denver and Cherry Creek North. It is a quiet neighborhood that is lauded as being stately while also unpretentious.
The jewel of Belcaro is the historic Phipps Mansion. Lawrence C. Phipps, the treasurer of Carnegie Steel and a U.S. Senator, hired Charles A. Platt & Sons to design the 54-room red brick Georgian mansion, which was built in 1932 for $310,000. Phipps named it “Belcaro”, which is Italian for "beautiful dear one".
Donated to the University of Denver in 1964, the Phipps Mansion & Phipps Tennis Center hosted hundreds of weddings in addition to having operated as a conference and events center. In 2011, the University sold the mansion to buyers who transformed the property into their private residence.
Bonnie brae
Located east of University Avenue, between Mississippi and Exposition Avenues, Steele Street and University Boulevard, Bonnie Brae was developed in the 1920s on land that had been granted to the Kansas Pacific Railroad in 1870. The Railroad eventually sold the land to farmers, and it later became part of the town of South Denver, one of the many small communities annexed by Denver.
George W. Olinger, one of the city’s most active businessmen in the 1920s, began accumulating property in the area for his land development company, the Associated Industries Company. Olinger had been impressed by a subdivision he saw in Kansas City that was named Bonnie Brae, meaning “pleasant hill” in Gaelic. Borrowing the name, he strived to recreate the aura of peaceful Scottish village in Denver. In 1923, the company hired the noted landscape architect Saco DeBoer to design the street system for the new neighborhood in a fashion similar to the Kansas City subdivision. In planning the neighborhood of Bonnie Brae, DeBoer departed from the grid system that characterized most of Denver’s streets and focused on the land’s topography and natural beauty. Bonnie Brae’s first homes were constructed in 1923 and 1924.
Sources: Lifestyle Denver and Bonnie Brae Neighborhood Association
2018 homes on the tour
home #1
Spectacular Belcaro ranch designed and built by the Chris Viets team. This lovely home is a an extremely rare space, filled with windows letting in natural light, high ceilings (10 feet) and special wood and tile touches throughout. The expansive kitchen island looks out onto an open floor plan – and what owner wouldn’t adore all walk-in closets? In this rare 2016 build, the indoor, with a wet bar, seamlessly blends into immaculately groomed and landscaped outdoor spaces for perfect entertaining year-round in Colorful Colorado!
Home #2
One of the finest ultra-mid-century new construction projects to ever hit the Belcaro neighborhood! Brilliantly designed by renowned Denver architect Steve Barsch, this unparalleled masterpiece is perfectly site-placed on 1/3 acre and boasts full gourmet and catering kitchen, an elevator to all levels and abundant clerestory windows, providing the home with brilliant natural light, among other modern-day marvels. The astonishing lower level entertainment space features a state-of-the-art media room with a fireplace, a bar with a wine room and an exercise room with an ‘Olympic training room’ feel.
home #3
This Cape Cod Colonial sits on a lushly landscaped 18,100 square foot site with incredible gardens and privacy. Step back in time as you enter this wonderful home with beautiful wood floors, moldings and details such as the traditional shell motif corner cabinet in the spacious dining room and French doors which beckon you to the lovely gardens and patios. Though originally built in 1947, some additional living space was added at a later date, including a sunny interior covered courtyard allowing the enjoyment of the property’s flowers year-round.
home #4
This spectacular Mediterranean-style home is situated on one of the most serene blocks in Bonnie Brae (designed by Denver acclaimed architect Dennis Schlachter). The one-of-a-kind villa features a timeless, open floor plan allowing for the best combination of light, air, fire and function, with no wasted space. A vaulted foyer and French doors that let that beautiful Colorado light in. Classic hickory floors to last a lifetime are contained throughout the home, along with hand-hewn beams, sandstone accents, step troweled stucco and an outdoor fire pit for cool summer nights and crisp fall days.
home #5
Outdoor enthusiast homeowners were looking to build a home both timeless and connected to the Bonnie Brae neighborhood – along with the ability to bring the outside in. The architects, Semple Brown Design, added a low canopy and choreographed movement to the front door, enhancing entry porch presence while still meeting zoning requirements. Indoors, the light-infused main level spaces – living, dining and kitchen – spatially link to one another, and in between are tightly framed vistas to the landscape that become the artwork. The soaring exoskeleton-like stair, which expands skyward to the rooftop patio, feels like functional art.
Home #6
Located in the charming and historic Bonnie Brae neighborhood, this home was completely renovated both inside and out by Henry Development, with an open floor plan, a chef’s kitchen and lively entertaining space. L’Esprit guests will enjoy a spacious foyer with a spiral staircase and stained-glass window recovered from a nineteenth century church. Guests will observe the many priceless antiques scattered throughout the main floor and will have the opportunity to sample delicious pastries from the iconic Gateaux Bakery located just a couple miles away in Denver’s Golden Triangle neighborhood.








