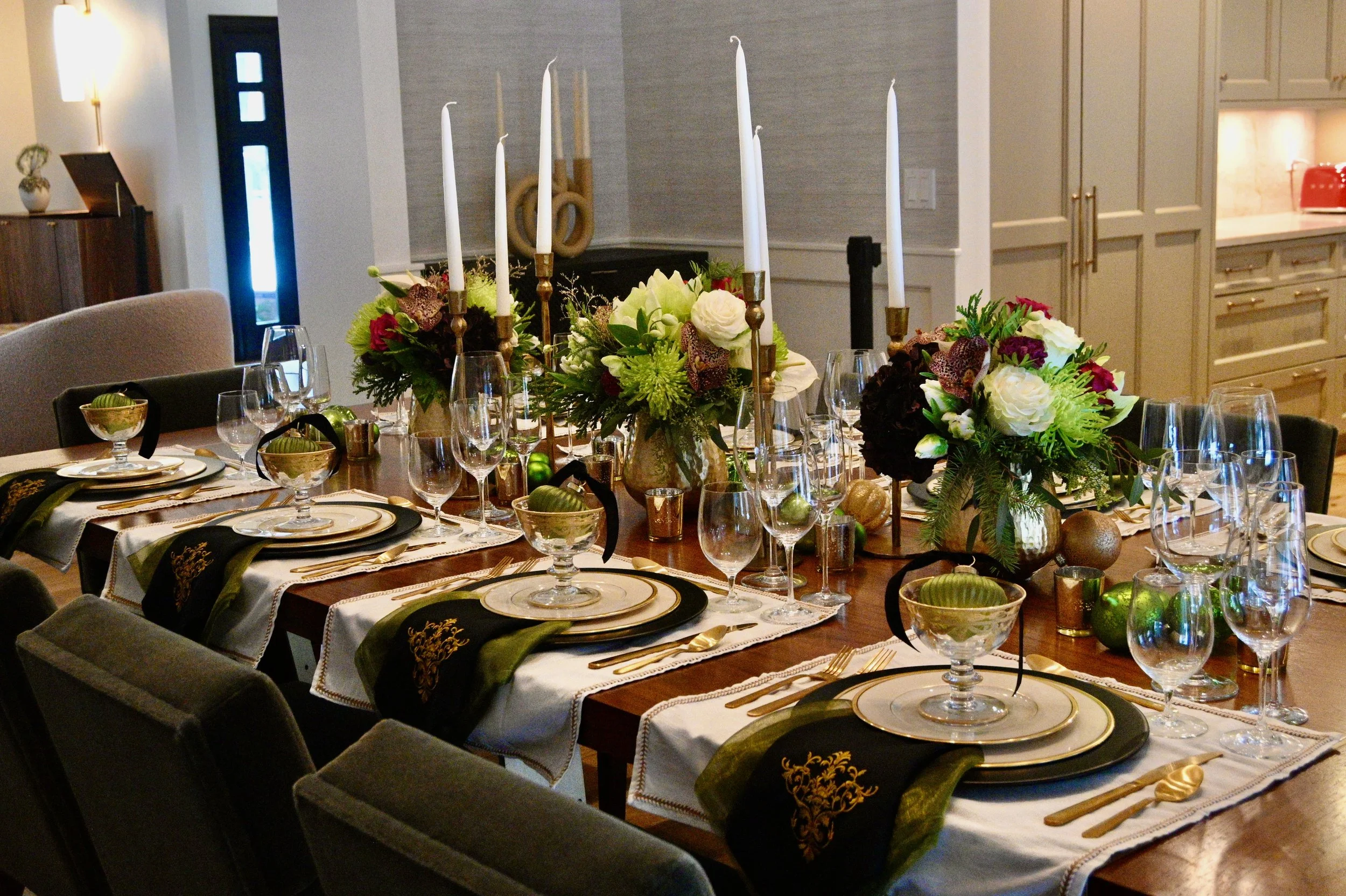2022 Neighborhood & Homes
GLENMOOR COUNTRY CLUB NEIGHBORHOOD
Glenmoor Country Club Neighborhood & Golf Course
Glenmoor Country Club was founded in 1984. The project encompassed an 18-hole Pete Dye designed golf course, a 43,000 square foot clubhouse, and 102 luxury, single-family home sites which make up the gated community of Glenmoor. The original developer was Richard Barton, President of Property Investors of Colorado (PIC) and the design team included golf course designers Pete Dye and his son Perry Dye, former PGA golf professional and commentator Dave Marr, land planner Richard M. Phelps, and clubhouse architects Faber, Williams and Brown of Boulder, Colorado.
The Golf course is a classic Pete Dye design situated on 112 acres of land. It incorporates his philosophy of “target golf”. The course features strategically positioned golf tees, undulating fairways and greens that contain different and challenging elevations alongside his hallmark railroad ties.
Before development, the Glenmoor property was known as the Kettering property. It consisted of 160 acres of farmland bisected by the Greenwood Gulch. It served for many years as a popular horse riding area for many equestrian enthusiasts within the Cherry Hills Village community.
2022 Homes on the Tour
This lovely, stately home backs to the sixth hole of the Glenmoor Golf Course and is situated on a beautiful, professionally landscaped, one-acre lot. It was built in 1992 by Bilden Homes and designed by architect Doug Davis. The first and second floors were thoughtfully renovated with custom finishes throughout, with the kitchen and family room areas becoming the focal point for the first floor improvements. The marvelous family room includes a spectacular custom fireplace and mantel, and the kitchen is a gourmet cook’s paradise with two spacious islands and a unique stove hood. The exceptional 14’ Alderwood front door entry was a distinctive addition that makes a stunning first impression as you enter.
Built in 1988, this recently renovated Mediterranean-style home has wonderful golf course and water views. The vaulted foyer and living areas let the beautiful Colorado light fill very room. Classic hickory floors and rustic ceiling beams add to the Mediterranean feel, and a large stone fireplace warms the living and dining areas. The homeowners’ extensive western art collection is on display throughout the home, including oil paintings and bronze sculptures. La Puerta Originals used reclaimed wood and architectural antiques to build the beautiful custom doors and mantels, and the main living area and dining room open up to a pergola graced deck accessed by nine-foot accordion doors.
Overlooking the 11th green and lake, this spectacular home was designed by Ed Warner Architects, built in 1996 by Lyn Harrison Construction and has been lovingly renovated and remodeled over the years. An impressive, intricately carved front door welcomes you to the home which features barrel ceilings extending from the entrance through the reception area and on to the living room and outside covered veranda. The main level boasts a banquet-sized dining room with French doors to the front patio along with a complete butler’s pantry, which is perfect for entertaining. Also on the main level is a gourmet kitchen with breakfast area, a library/office, cozy sitting area, and master suite which all open onto the covered veranda.
This stunning home was built in 1985 and was recently renovated. It features a grand, two-story foyer and black round staircase that opens to the formal living room with fireplace. This room flows into the modern dining room, anchored by a custom Lindsey Adelman chandelier. Warm natural oak flooring runs throughout the home, and all doorways were squared off to create a more contemporary, open and connected feel, making this home perfect for entertaining. The kitchen and breakfast nook were done in warm neutral tones and a mix of brass and black metals. The grand family room is lined with large windows overlooking the beautiful back yard, and has a bar, fireplace, and custom-made sectional that seats ten.
This stunning home was built in 1990 and recently renovated by the homeowners. Backing up to the Glenmoor golf course, the two-story wall of windows in the great room overlook beautiful old-growth trees and rolling fairways. Natural light illuminates the vaulted ceilings, maple floors, and thoughtful finishes, including the unique artworks collected from the family’s travels. It is a home designed for family time and entertaining. The back patio has great views of the golf course and the rear entrance offers quick access to the bar, also known as the family’s second halfway hut on the course.
Click here to see photos of this year’s designs








